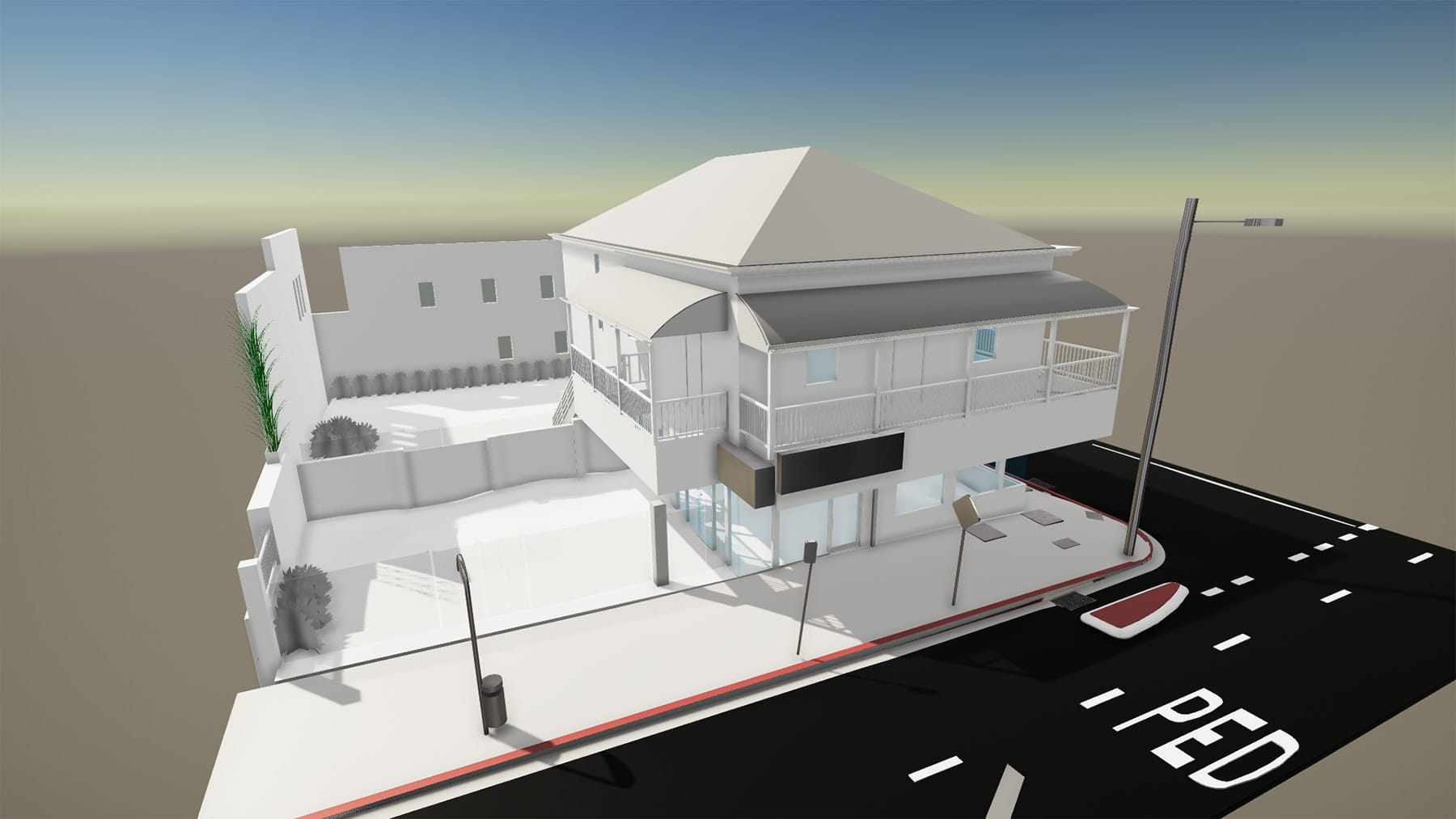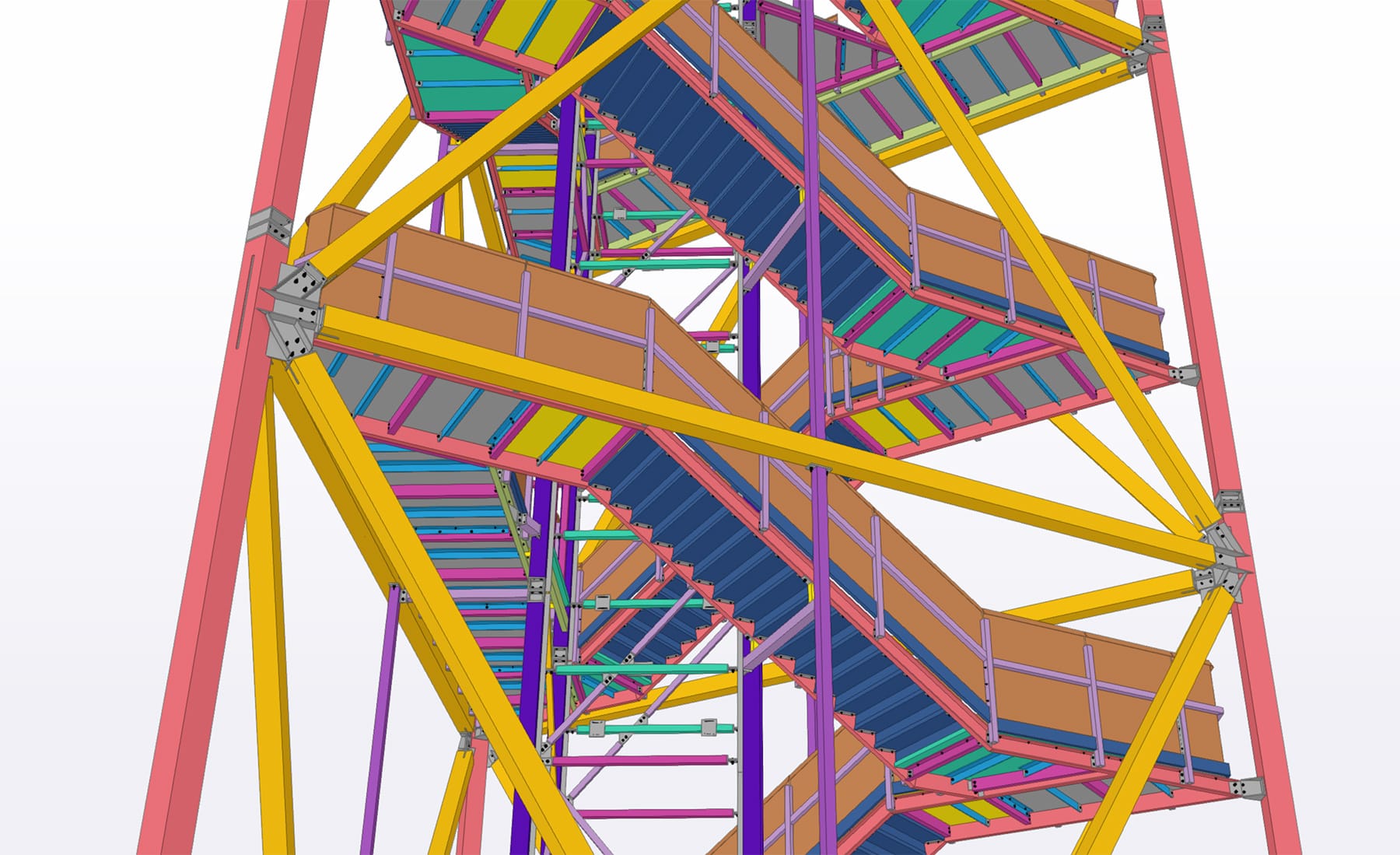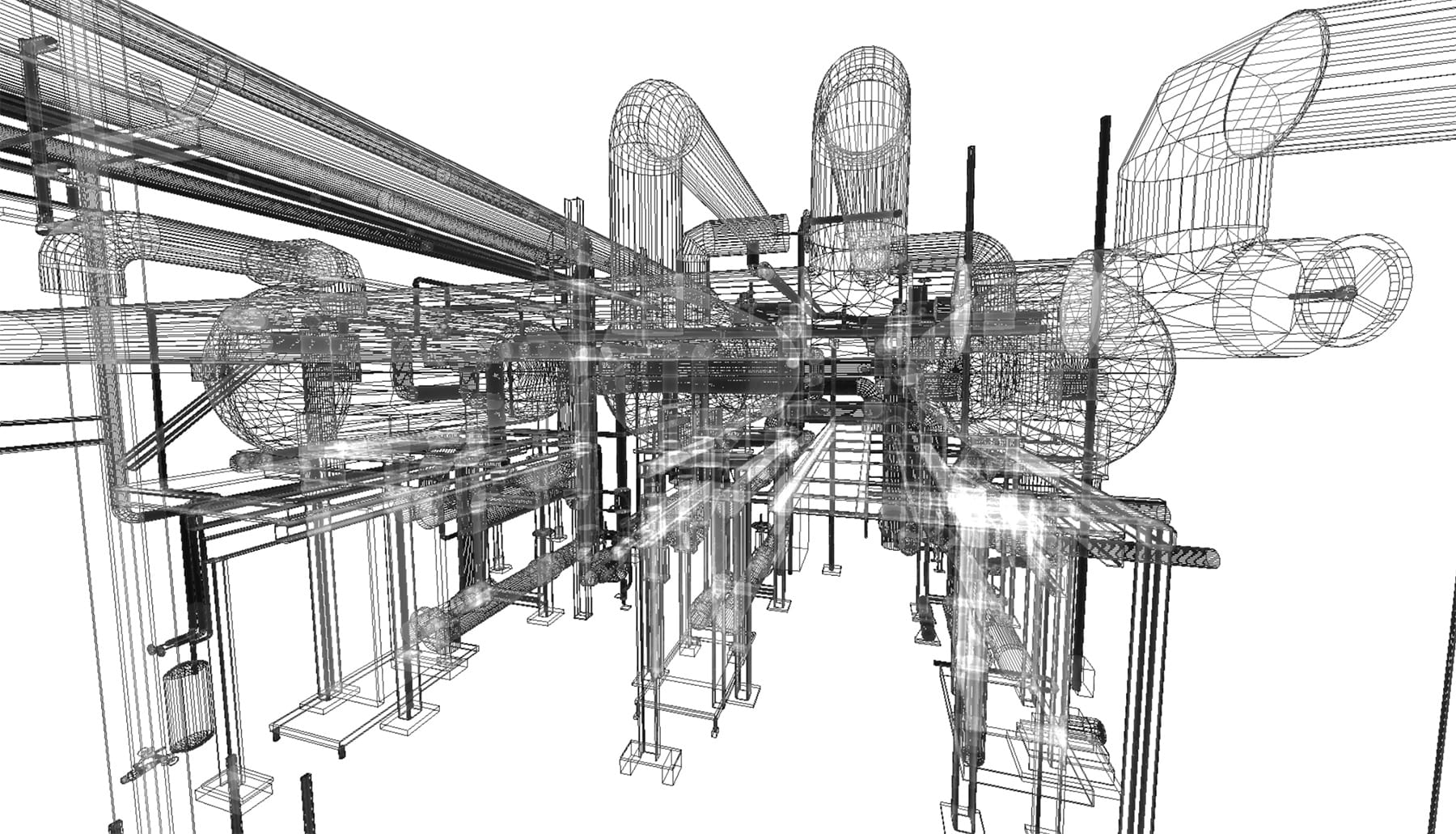Design & Planning
Holovision’s Scan to BIM services capture highly accurate as-built conditions, enabling architects and engineers to plan projects with confidence. Using scan data, we assess site conditions, topography, and surrounding structures, allowing for smarter building design decisions. Our precise 3D models support space planning and layout optimisation. Additionally, we use clash detection to identify potential conflicts between old and new structures early, avoiding costly delays and redesigns. For interior designers, virtual models provide a clear view of the space, making layout planning more efficient and reducing the need for site visits. These models also allow clients to visualize final designs, helping them make informed decisions more quickly.



