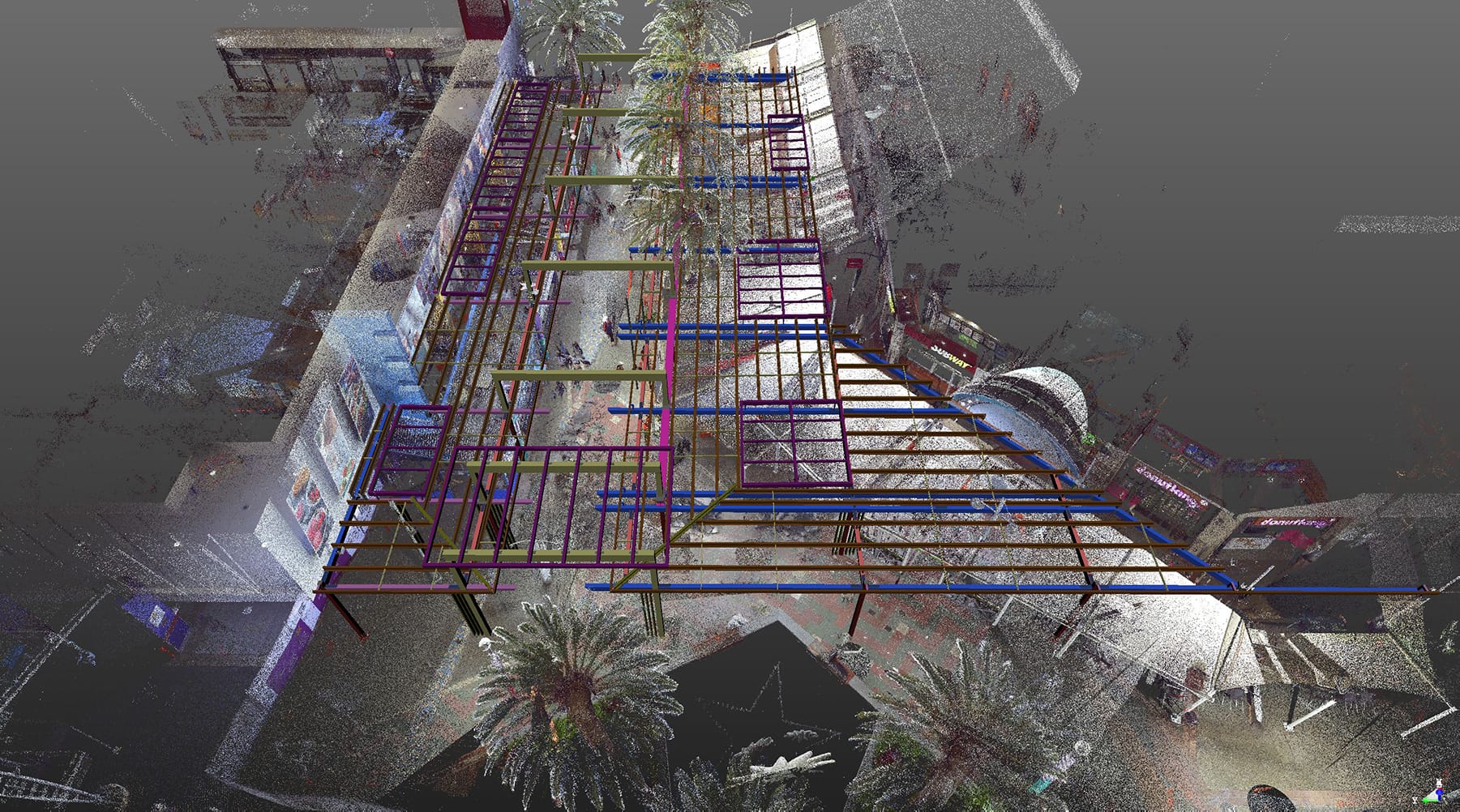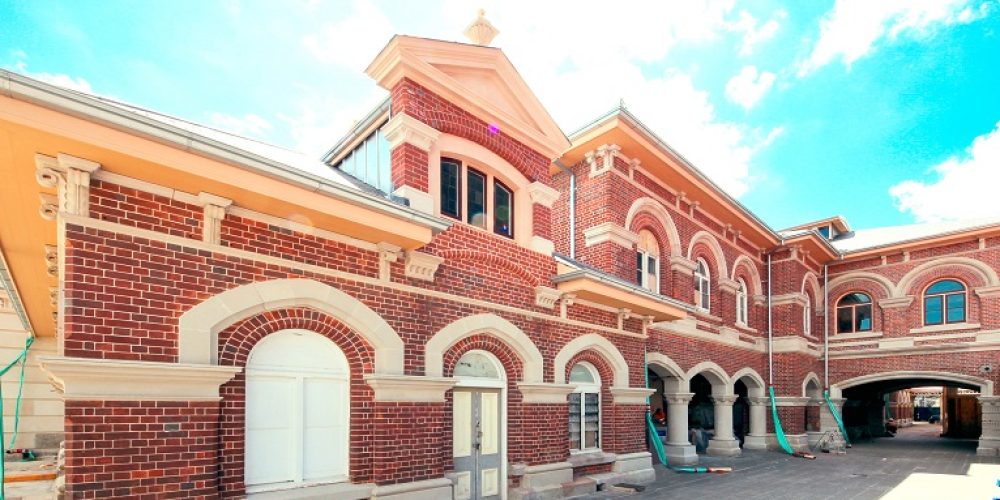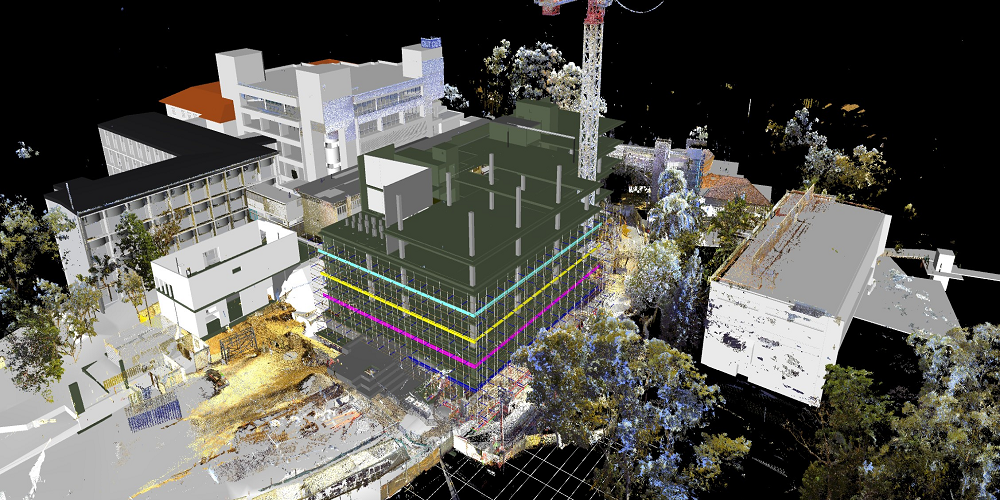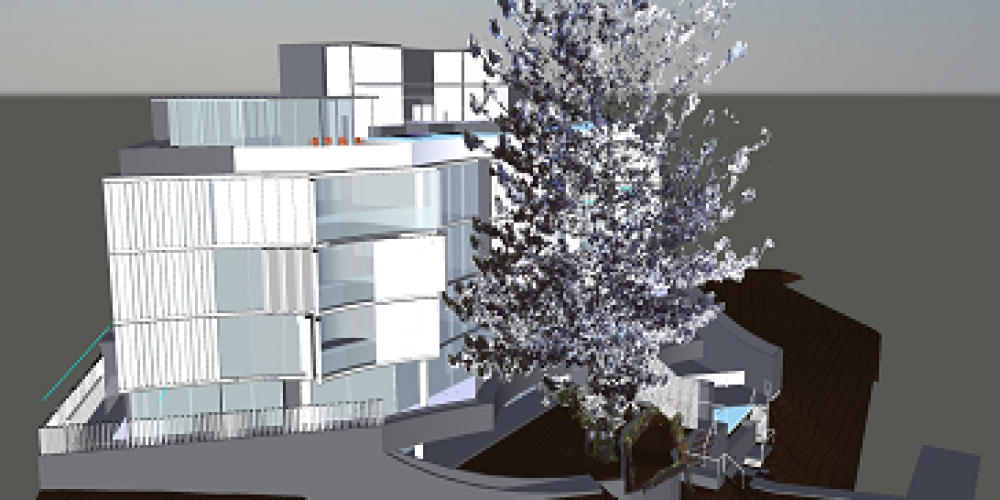
At Holovision, we have established a reputation for producing high volumes of accurate data and quality detailed drawings with a full-service solution focused on productive and highly collaborative working relationships.
Holovision’s in-house design team of construction modellers have the extensive knowledge and expertise required to tailor design and fabrication deliverables to suit any client’s requirements. Not only do we use the latest 3D spatial technology, but our collaborative approach ensures we can seamlessly embed efficiency into the design, planning and construction stages of the project lifecycle.
Our Construction Modelling solutions allow for clash detection and verification against as-built environments, ensuring designs are constructible and information can be translated from clients and designers into live, data-centric 3D models and accurate shop drawings. By doing this, we eliminate rework and inaccuracies commonly found when working solely in 2D environments.
Let us show you how we integrate 3D point cloud data into our project delivery and watch your own project come to life.


Construction Modelling & 3D Laser Scanning - Click to view the full case study...

Construction Modelling & 3D Laser Scanning - Click to view the full case study...

Construction Modelling & 3D Laser Scanning - Click to view the full case study...