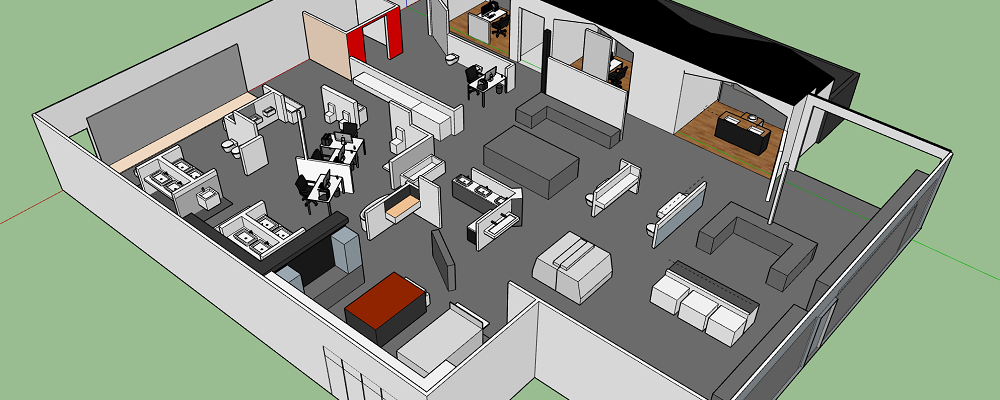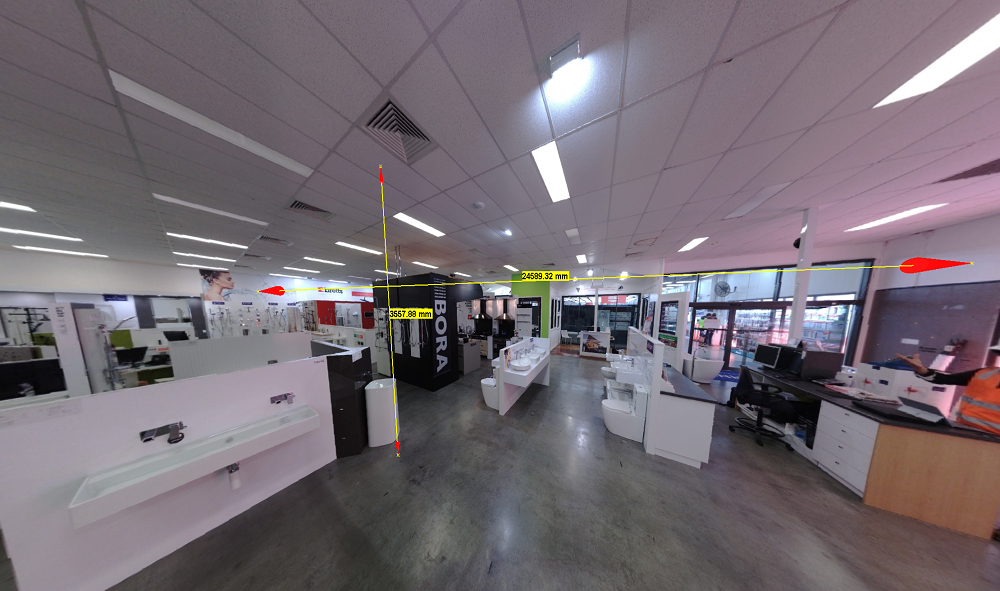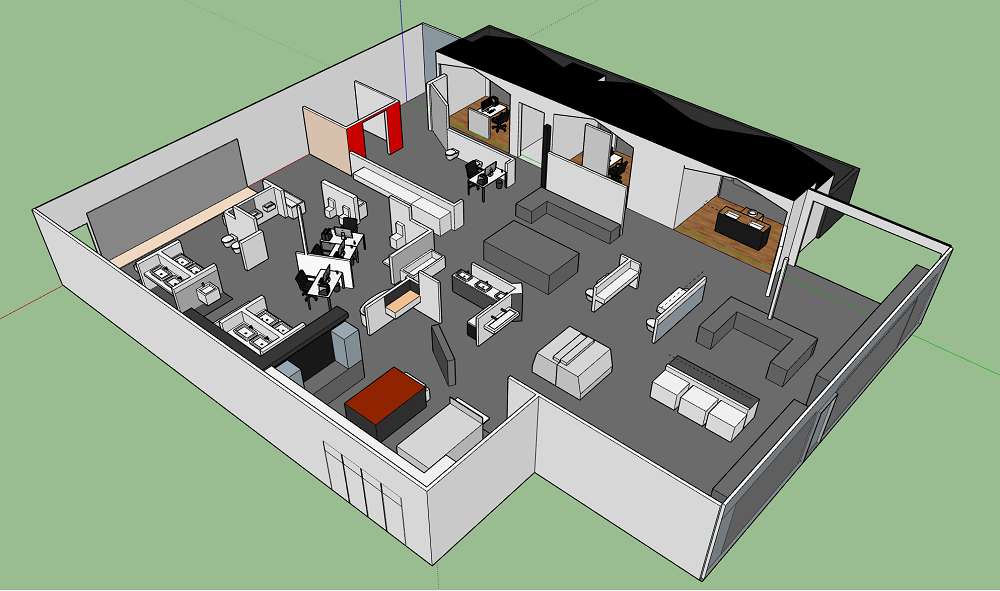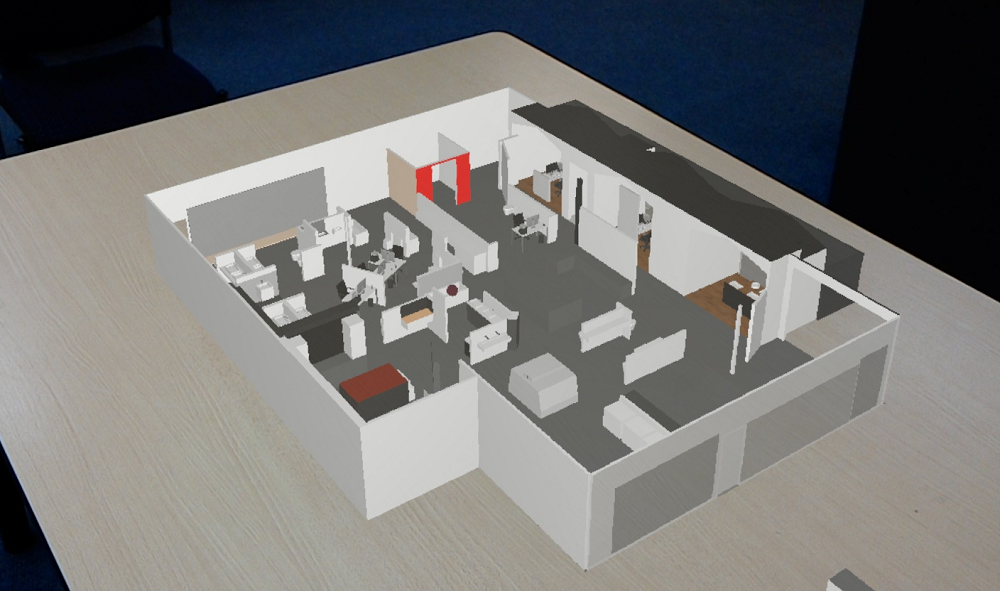
Holovision was engaged by Bretts Timber & Hardware to assist in redesigning the floor layout for their showroom in Windsor.
Using 3D laser scanning and extended reality technologies (a combination of virtual and augmented reality), we were able to laser scan the showroom to allow Bretts to visualise their designs with ‘virtual objects’ by displaying a 3D model.
Using 3D Laser Scanning we scanned the existing showroom and generated a 3D Point Cloud Model of the environment.
Using the 3D Point Cloud software, we were then able to produce a 3D Model in Sketchup with the exact measurements and dimensions of the Showroom, down to the precise millimetre.
We were also able to play around with the model, creating different design proposals for the showroom, without the need to re-draw or measure.
We uploaded the Sketchup Model into the Microsoft HoloLens. This allowed the client to review the various design proposals in real-time, 1:1 scale. The client could interact with the 3D Model, not only getting a true feel for the users experience but altering it as they came to roadblocks.
By using 3D laser scanning and extended reality, the client was able to visualise the showroom in the real world and the virtual objects before work commenced on the project.
Our visualisation and 3D laser scanning technologies helped Bretts to make informed decisions about the redesign of the floor layout. AR and VR can be used throughout a projects life-time for design, collaboration and visualization.
We can help our clients interpret their drawings and visualise their space, and display designs in 1:1 or scale it down for an all-round view of the object.



