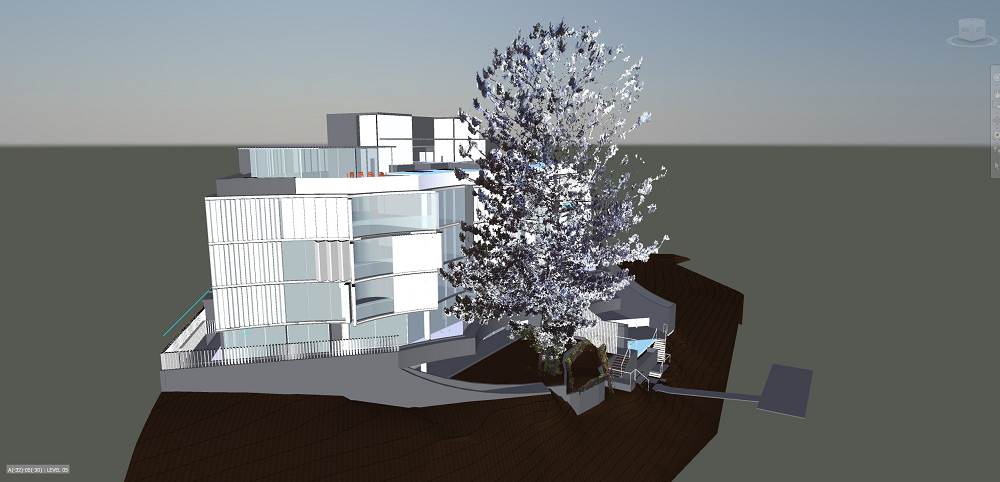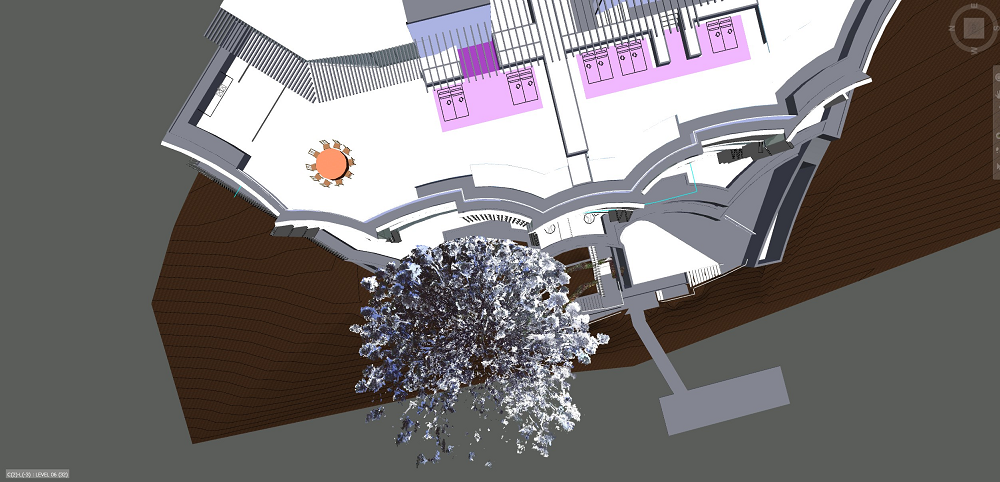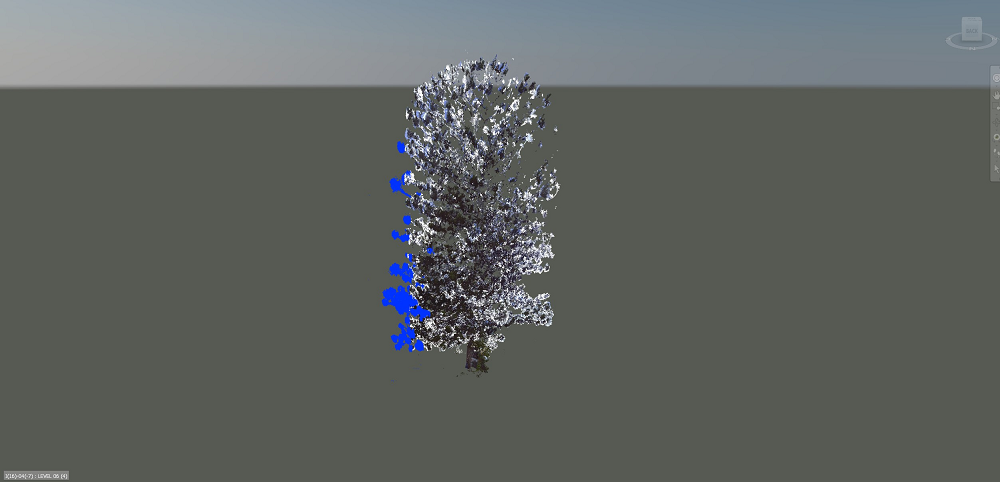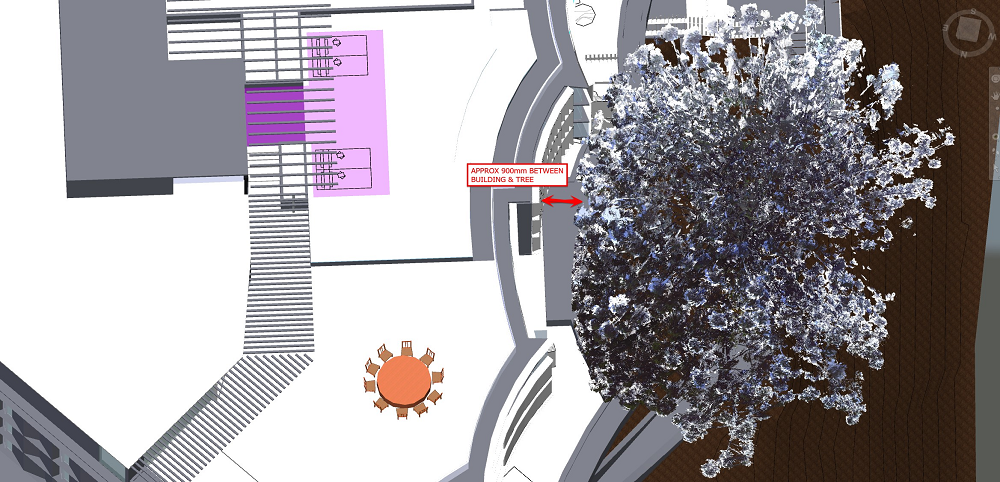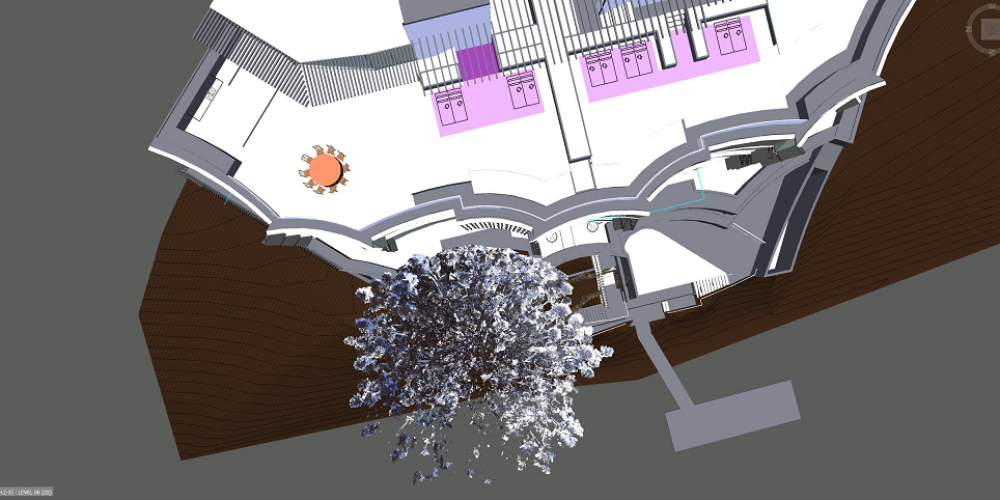
Project Summary
The client was having difficulty in obtaining council approval, because of a protected pine tree that was located on a proposed unit development site. To get council approval the client needed to demonstrate the impact that the unit development would have on the protected tree.
Project Challenges
Our Solution
Using 3D Laser Scanning technology, we identified the exact parts of the tree canopy that needed to be trimmed to comply with council regulations.
By creating a point cloud 3D model, the developer’s building structure was inserted into the existing environment to visualise its position relative to the tree.
The reports and information provided allowed the council to approve the unit development application.
Project Outcomes
We were able to analyse the data and provide the necessary drawings and reports to prove the tree would be sustained if the urban development went ahead.
Using our 3D Laser Scanning and Construction Modelling we helped Dunn Moran Landscape Architects to get the development application approved.
3D Laser scanning also allowed our client to see detailed and accurate measurements of the tree before trimming, reducing the approval times and migrating the risk of the tree being affected by the unit development.
