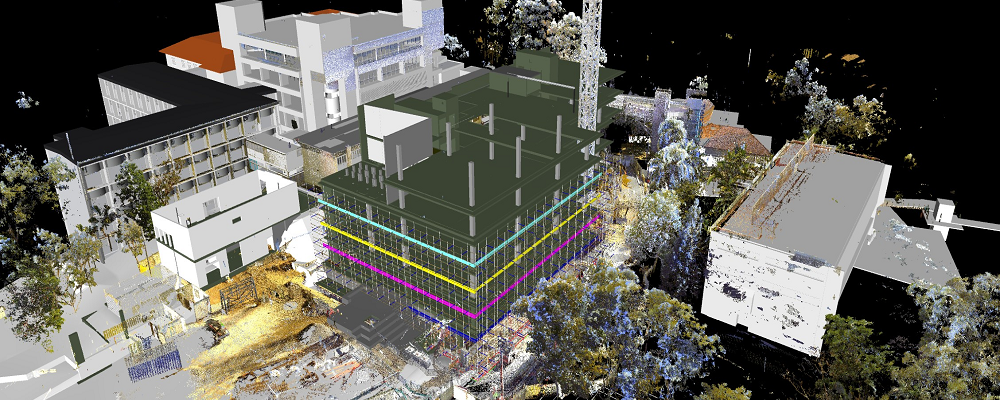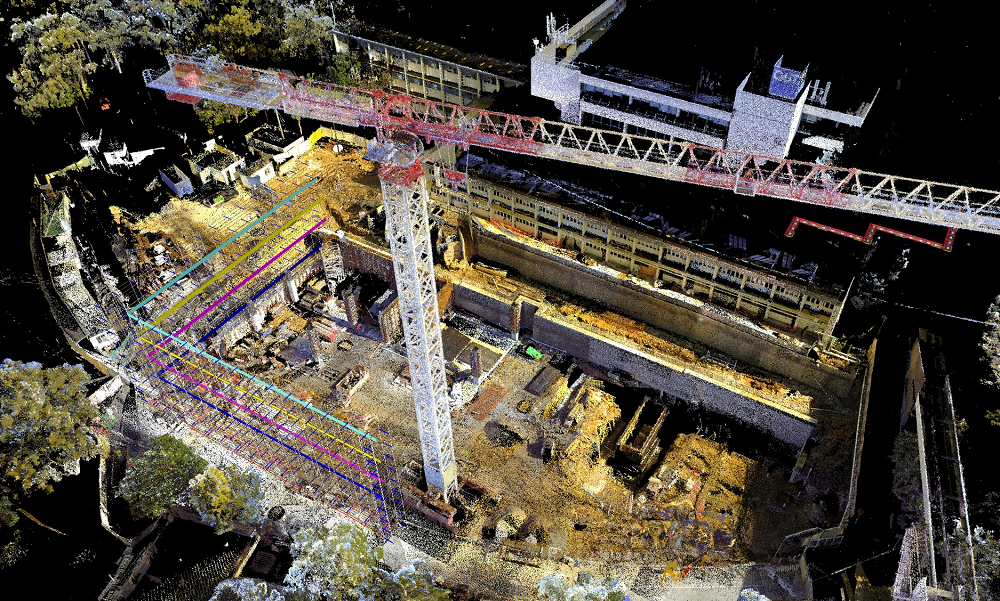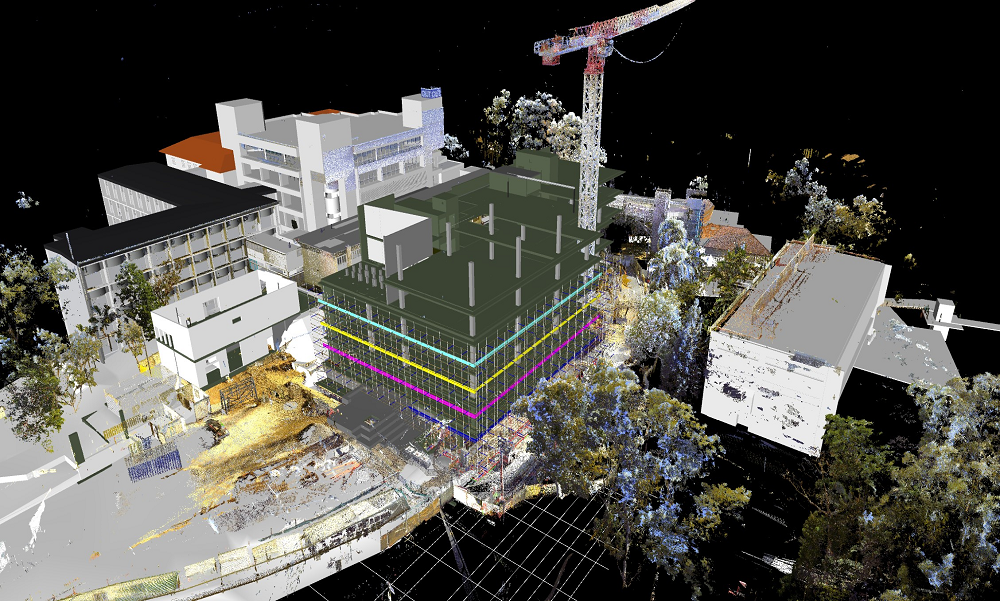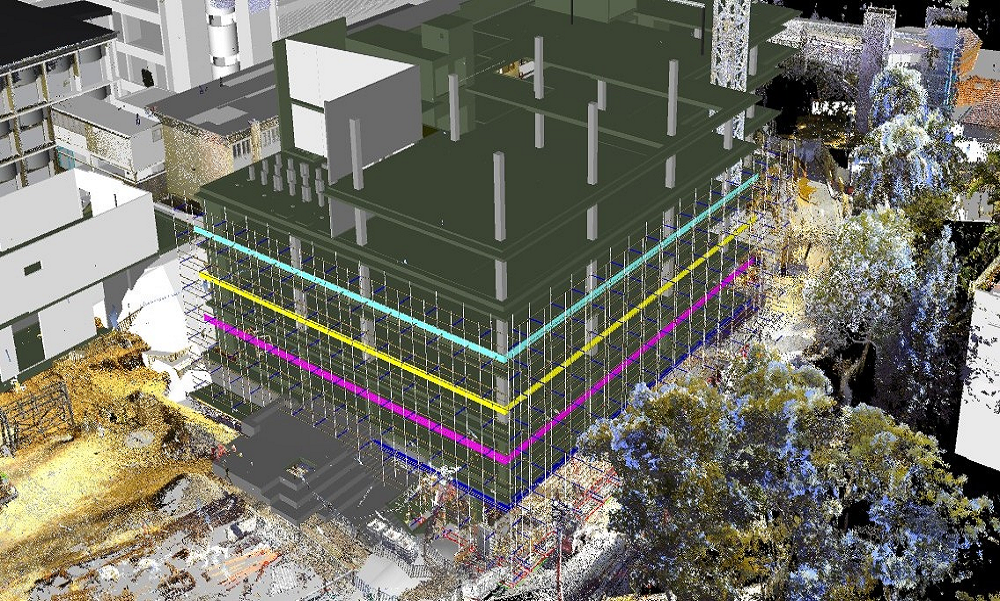
Acrow Formwork & Scaffolding engaged Holovision to assist with the design and site layout of scaffold for construction sites.
Using our 3D laser scanning technology, we scanned the existing site and generated a 3D Point Cloud Model of the working environment.
The design model could then be imported into 3D Point Cloud to determine its positioning on-site and identify any clashes between the scaffolding and the existing environment, such as power lines and the tower crane.
Once the scaffold model was approved by the client, our Robotic Total Station was used for accurate site layout in accordance with the design.
This was to ensure that the technical scaffolds and falsework supports were based out exactly prior to the structure, eliminating any rework.


